


Please enter the e-mail address provided during registration.
Right in the very heart of Warsaw, lies a unique haven – one where a soothing environment promotes inner well-being and mindful self-care. The Można Zwariować Clinic is the initiative of model Cleo Ćwiek – whose work extends far beyond fashion – and psychotherapist Anna Cyklińska. Together, they have crafted a space that enables visitors to pause for a moment and immerse themselves in reflection and calm.
Photos: Nate Cook Photography | Janek Lewczuk
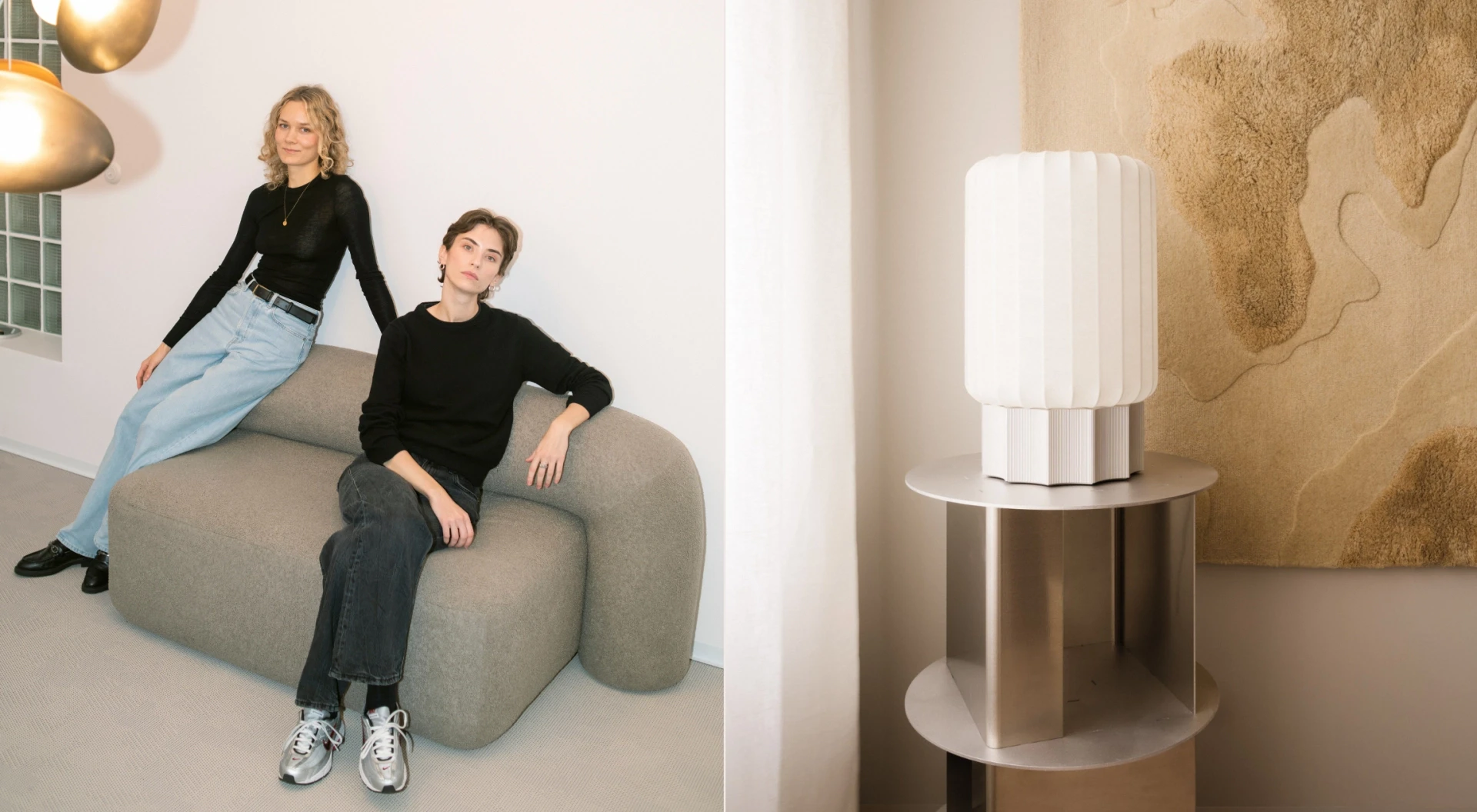

The clinic's interior resembles a cosy apartment, designed to be an inviting, less formal space for patients. Each room is a cohesive composition of carefully selected colours, natural textures and organic forms, where discreet, designer furnishings play a key role. The creator of this project – Zuzanna Gąsior from the Thisispaper Studio – has merged functionality, artistic expression and a remarkable level of sensitivity, creating an area conducive to relaxation and inner balance.
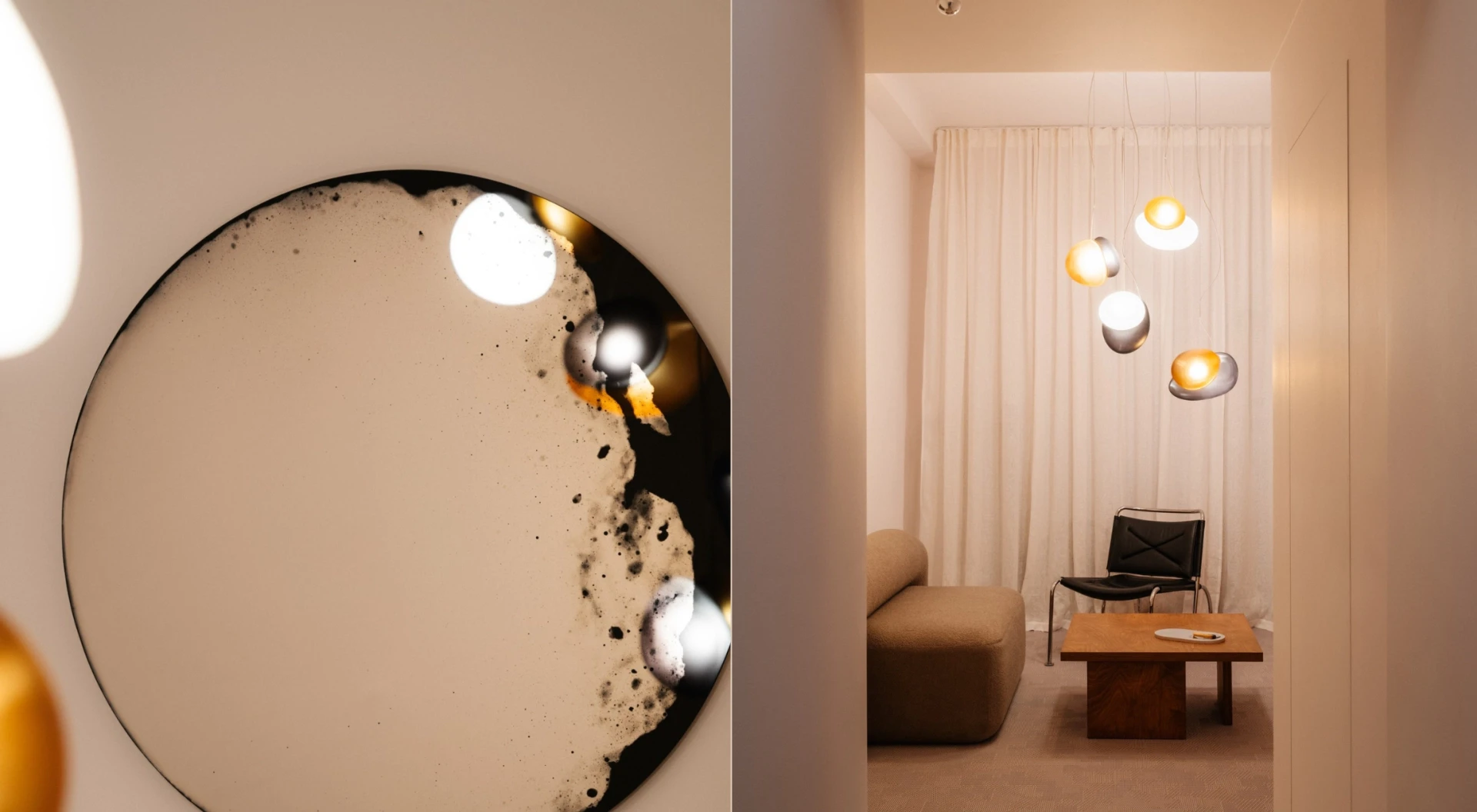

The interior’s unique character is achieved through carefully selected, expressive works of art. Art pieces such as custom lamps by Marek Bimer, a wall sculpture by Bartłomiej Stawiński, and a range of glass objects full of natural expression by Aleksandra Zawistowska give the interior a somewhat gallery-like feel. One particularly eye-catching element is a floor rug with an organic pattern, hung on the wall like a tapestry. By its unusual positioning, this distinctive detail has transformed into an almost painterly accent that gives the entire space an artistic vibe.
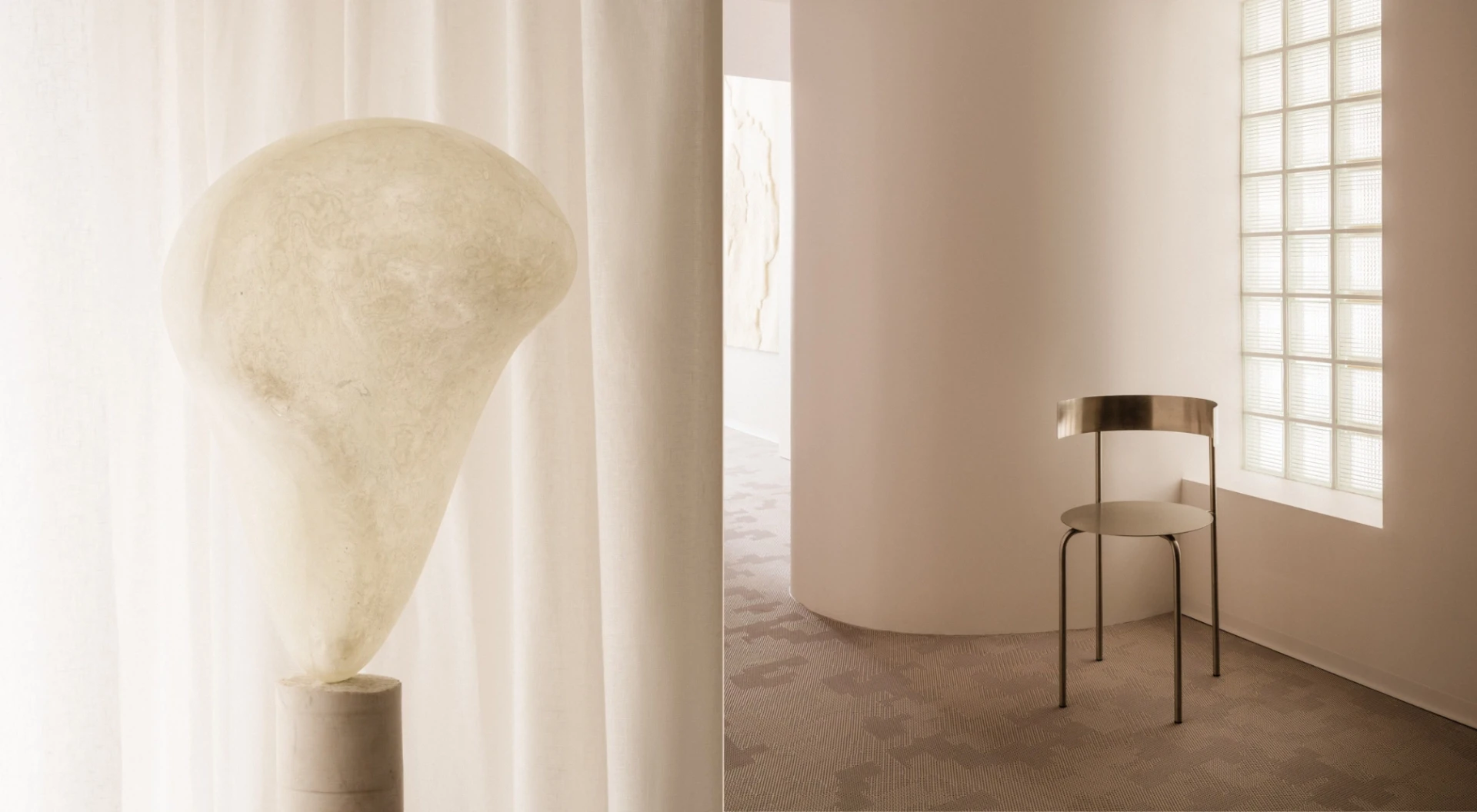

Even though quite a few decorative elements were ultimately added, the overall look remains minimalist – and that is exactly what we wanted. I personally prefer this style and so I set about creating a space that is cohesive and orderly.
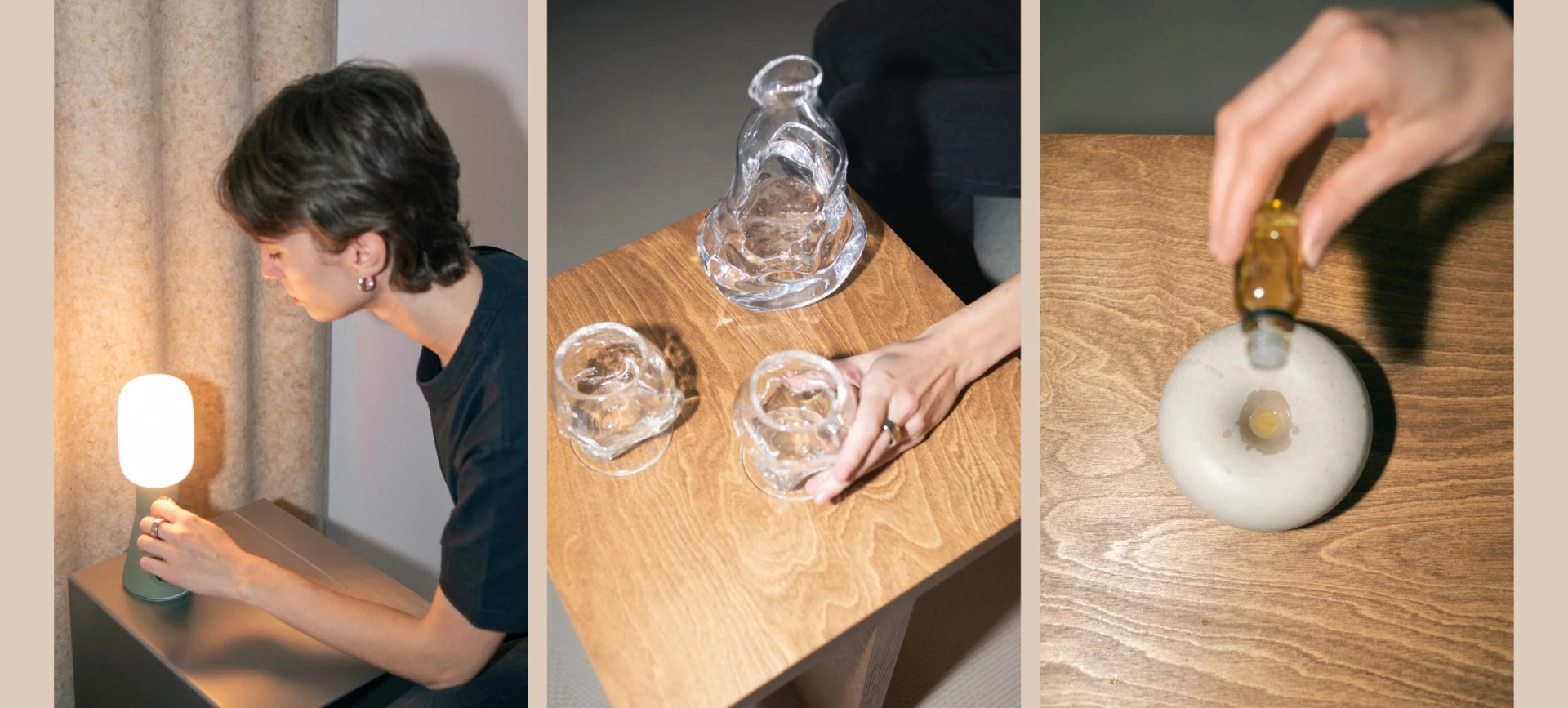

Cleo and Anna emphasise that this environment, filled with objects that both soothe and foster conversations, reflects the core vision of their endeavour, namely the "Można Zwariować" clinic and foundation. A consistent colour scheme based on natural tones and carefully selected furnishings is present throughout – including the waiting area, which dispels the feeling of waiting at a door and gives the impression you are relaxing in an inviting, homely kitchen.
The homely atmosphere makes using the space enjoyable and more comfortable. The floor was decked with a woven mat resembling tatami, which further enhances the cosy feel. During our monthly OFFternoon events, we walk on it barefoot. As a clinic, we wanted to create a place that would be both friendly and functional – and today we can see that this idea is working really well.
The founders wanted the permanent fittings used in the clinic to serve not only an aesthetic role but above all enrich the comfort and well-being of visitors. In the waiting area, a SWITCH kitchen tap has been installed, providing easy access to clean, filtered water – for both patients and therapists. It is a thoughtful choice: convenient, functional, and environmentally friendly, allowing for reduced plastic use, while maintaining the overall coherence of the space.
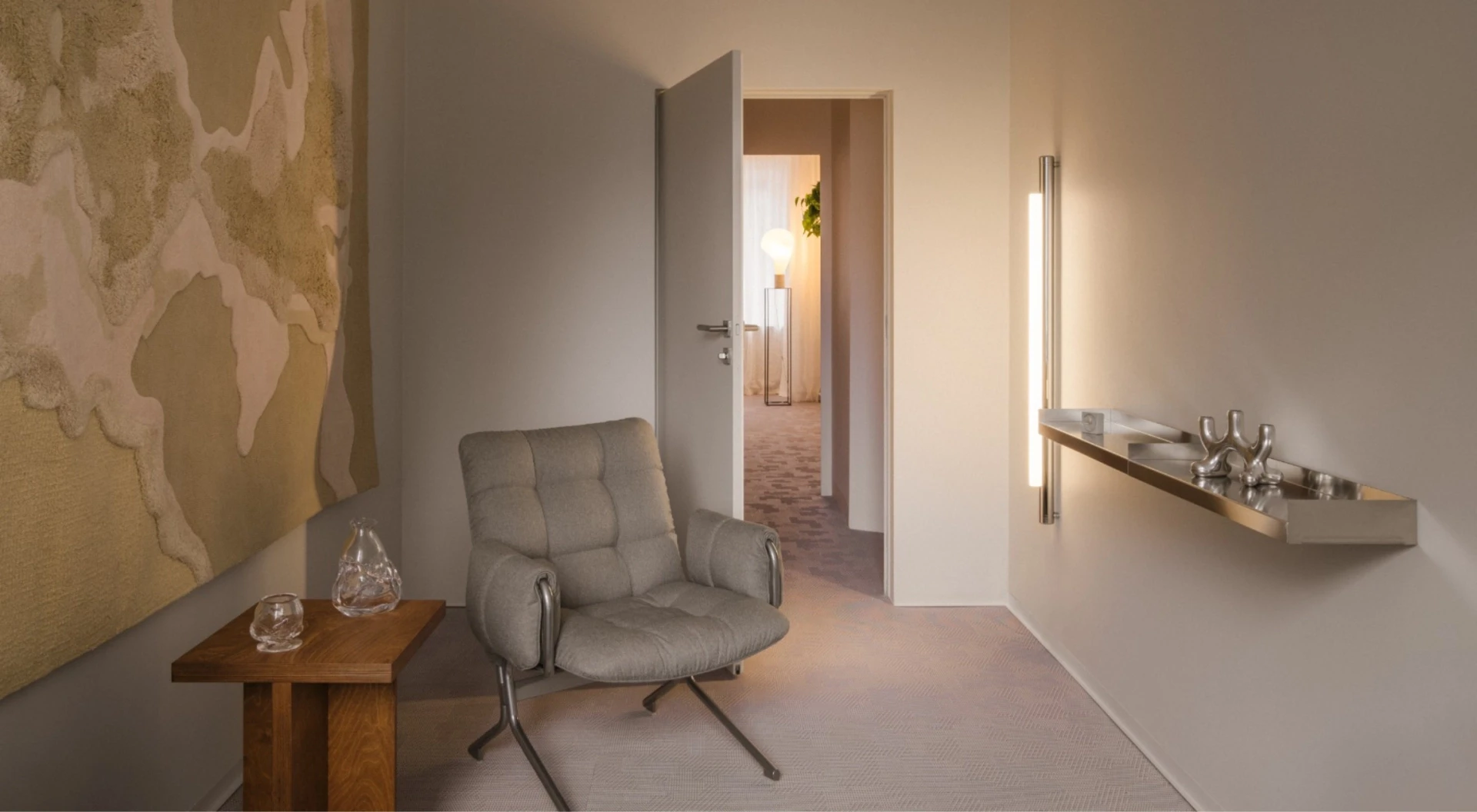

Discover the unique space of Katarzyna and Mateusz Baumiller, a married couple of renowned architects who have combined knowledge and experience with creative intuition and artistic freedom.